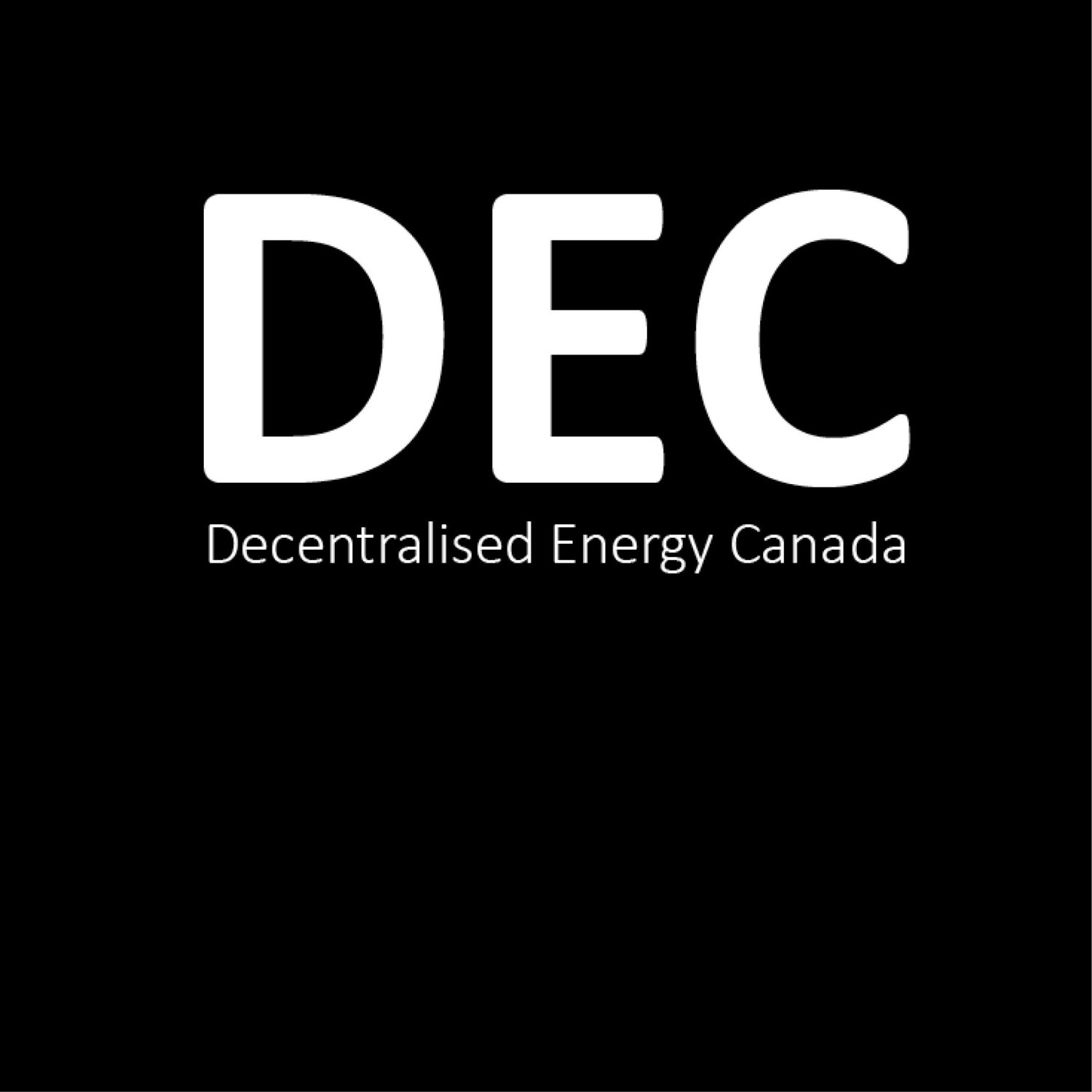Stunning Net-Zero Passive House Good to -40 with no Furnace
Source: David Dodge · GREEN ENERGY FUTURES · | September 29, 2021
“Welcome to project Leo,” says Heather Sorensen of Homes by Sorensen as she sweeps her arms around the beautiful kitchen-living room of this amazing net-zero passive house.
Heather and her husband Axel Sorensen are among a new breed of home builders that are focusing on super-efficient homes of the future.
This home is a multi-suite, intergenerational home that is built to the passive house standard, has no furnace, and requires 80-90 per cent less energy to heat it.
Axel began doing home renovations right out of University and it wasn’t long before he started Homes by Sorensen a home building company in Calgary, Alberta, Canada that specializes in super-efficient homes.
Source: There’s nothing like celebrating your anniversary in a home under construction! The Sorensens credit Instagram with their commission to build an amazing intergenerational net-zero passive house in Calgary, Alberta.
“We definitely gravitate to building net-zero homes, which are homes that produce as much energy as they use on a yearly basis,” says Axel.
The clients, Heather, her son Glen and daughter-in-law Emily were at a green energy show in Red Deer and learned on Instagram that another company called Sol Invictus had certified some of the net-zero homes that the Sorensens had built.
“They’re really earth-focused. They wanted to explore their carbon footprint on the production of the home. They wanted to know every detail and how they could be part of the solution towards global warming,” says Heather Sorensen.
Together with the clients, the Sorensens designed a dual-suite, 2,150 square foot passive home that has 3,550 square feet of living space. They also worked with the clients to incorporate a little do-it-yourself into the home to make it homey and build the most economical passive home they could.
Source: Project Leo is actually a dual-suited intergenerational bungalow designed for aging in place. Heather (the client) will live in the front suite which is connected by a shared mechanical room in the basement to the rear suite where her son Glen and his wife Emily live. Photo David Dodge, GreenEnergyFutures.ca
Seamless floor to ceiling blanket of insulation
Passive homes are 80 to 90 per cent more efficient, but this one is also net-zero. There is a 15-kilowatt solar system on the roof that will provide all of the energy needed for electricity and heating in this super-efficient home.
“These wall assemblies are so beefed up and so incredible. No heat’s going out. No cold is coming in … this building envelope is remarkable,” says Heather Sorensen.
As Axel stands next to the super-wide window sill he explains the walls are 12-inches thick, doubled-studded, and packed with insulation. Then there is another 2 x 4 wall added on to that on the inside. This is where all the wiring and mechanical systems go ensuring you never puncture the air-tight barrier of the outer wall. The total wall is almost 16 inches thick and has R50 insulation.


